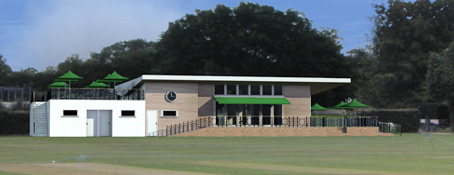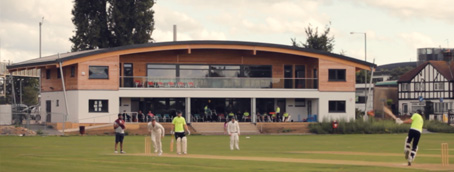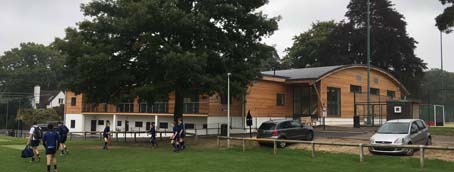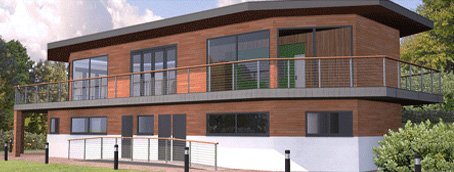The Tring Range is our double storey rugby clubhouse. The pavilion is constructed using a sustainable glulam beam and timber frame system. The pavilion is a contemporary design with redwood timber cladding and a lower brick plinth.
Materials & Finish
The pavilion is constructed using a timber frame system of construction with prefabricated elements. The building is largely prefabricated offsite with the frame sitting on a formal foundation system ready to be installed extremely quickly. This range shows off all of the structural components within the internal structure to reflect the strength of the rugby players that are based at the club. This includes glulam beams that sweep across the ceiling of the first floor space. Externally the building is finished with redwood timber cladding sitting on a lower brick plinth. Aluminium doors and windows provide that further contemporary finish.
Layout
The brief for this range was to provide social facilities on both floors. The ground floor has a large clubroom with an expanded bar that tailors for the supporters. Changing facilities are provided on a separate building so this facility is purely a building constructed for community usage and conferencing. The clubhouse is therefore tailored to be flexible enough to cater for the variety of potential users. Access lifts and platform lists are incorporated throughout to ensure that disability compliance is achieved. The ground floor boasts activity spaces, a bar, kitchen, meeting spaces and other similar facilities that are designed to provide all types of spaces for the varied users.
The first floor is more of a community based space that is designed to attract more corporate and conference based hirers. There is a large function space that can cater for these requirements but also for weddings, parties and similar functions. This will provide the revenue required to sustain the facility. However, the building is very energy efficient with eco-friendly measures incorporated throughout including LED lighting, eco boilers and similar to ensure compliance with SBEM and help reduce whole life costs. An external balcony space provides incredible views of the sporting action with a serviced bar for light refreshment.










