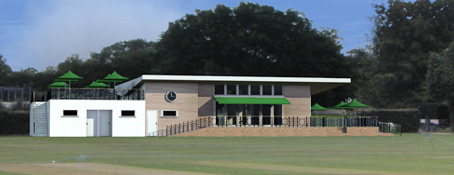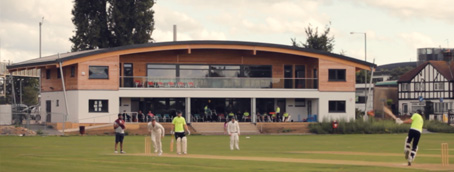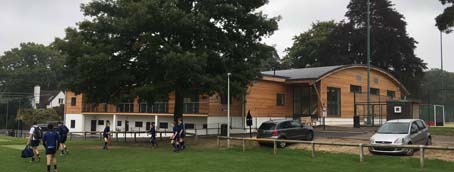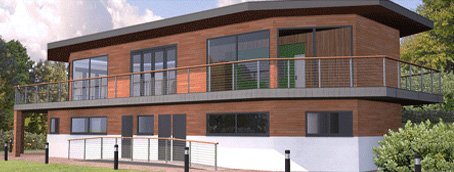The Lightwater Range is our archetypal community building. This building is constructed using a prefabricated panel system that allows for a vaulted glazed roof that provides picturesque views from inside the large cafe and social space. This opens out onto the exterior dining area to provide a genuine connection between inside and outside.
Materials & Finish
The building is constructed using a closed panel system that is heavily prefabricated. The prefabrication includes all external and internal walls, external doors and windows (including skylights), internal doors, stairs, timber floor construction, glulam roof with finish and sanitary ware. The prefabrication of the building is undertaken offsite whilst the groundworks, and demolitions if required, are going on. This allows for an extremely quick erection and installation of the building on site. Glulam beams support the building and provide a beautiful roof design.
Externally, the building is timber larch clad with a large glazed section to provide a slick, clean contemporary facade. The timber is stained to ensure that the golden colour is maintained and doesn’t silver over time. Uplighters illuminate the building into the evening.
Layout
This building has been designed to provide as much natural light as possible with a generous open plan feel to the space. The use of prefabricated panels makes this open plan possible without the need for large steels to hold the structure together. The entrance opens out into a conference and marketing area that serves the bathroom facilities. The building then opens up further to provide a restaurant and exhibition space that opens out, with a full glazed section, onto the exterior setting. This restaurant space is served with a full bar and kitchen. This layout is perfectly suited to the community building that provides social and business opportunities for community users.










