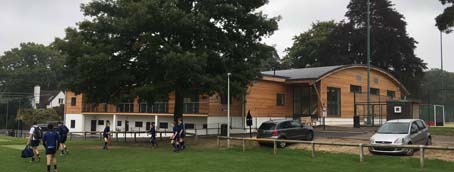Our Indoor Football Centre is built to a very high specification at an incredibly competitive cost. The building is constructed using a sustainable glulam beam structure which swoops across the football area providing a very light and natural finish. The building can be finished with a mix of render and timber to provide a beautiful modern structure.
Materials & Finish
The pavilion is constructed using a closed panel system that is heavily prefabricated. The prefabrication includes all external and internal walls, external doors and windows, internal doors, stairs (where required), timber floor construction and a sweeping glulam roof with finish. The prefabrication of the building is undertaken offsite whilst the site set-up, groundworks, and demolitions if required, are going on. This allows for an extremely quick erection and installation of the building on site. Glulam beams support the building and provide a sweeping roof design. These are exposed floor to create a beautiful and light visual finish. Externally, the pavilion is half timber larch clad and half acrylic rendered which provides excellent protection against water and fungae ingress. The timber is stained to ensure that the golden colour is maintained and doesn’t silver over time. Silver aluminium rainwater pipes provide a beautiful steel finish. External uplighters illuminate the building into the evening. The floor finish is built to your required specification whether that be a 4G finish or similar.
Layout
Internally, the entrance to the building is through sweeping double doors that lead to the changing rooms. These are expertly designed and fitted out by our team. This changing room includes personalised seating areas that provide each player with their own space and initialled locker complete with their photo on it if required. The layout is entirely flexible and areas of spectators and a first floor can be constructed where required.


