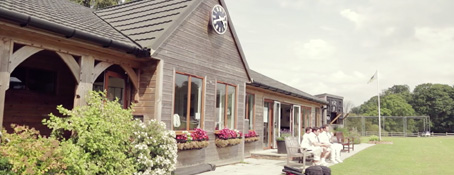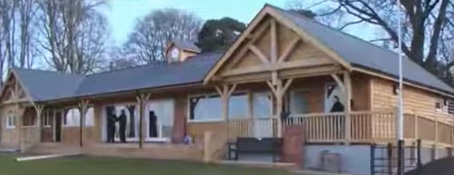Newdigate Range
The Newdigate Range is our scout and community range based on our timberframe model of construction. The building is designed to provide both a scout’s area and a community space in one overall shared facility to be used and enjoyed by the community.
Materials & Finish
The pavilion is constructed using a timber frame form of consruction which comes complete with all external walls fully clad, roof finished, rainwater guttering, timber floating floor, internal partitions ready for insulating and boarding and apertures left for windows and door installation. The prefabrication of the building is undertaken offsite whilst the groundworks, and demolitions if required, are going on. This allows for an extremely quick erection and installation of the building on site. The timber is stained to ensure that the golden colour is maintained and doesn’t silver over time.
Layout
This community pavilion provides functional meeting room, hall and amenity space that is multi-functional so can accept and welcome a wuide variety of users. The beauty of this pavilion is the flexibility of the space that means the community can enjoy this facility all year around. There is a hall, meeting rooms, kitchen space and other amenitieis that provide all that the users can need. Large sliding doors also enable for views to be enjoyed whilst utilising the facility. Ramps and disability access ensure that this building can be enjoyed by all.









