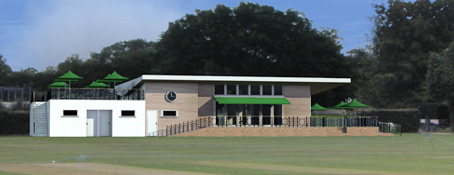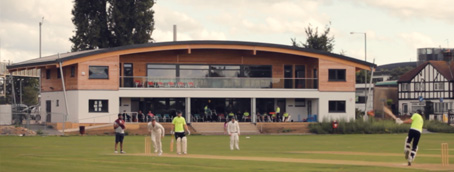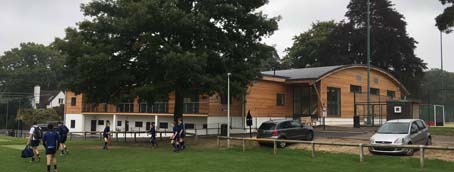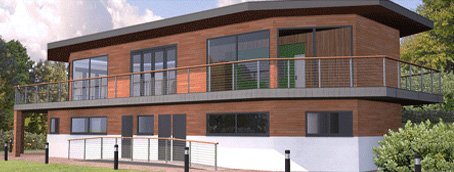The Woodcote Range is our contemporary golf clubhouse. The range is an extension to an existing golf club that required a more contemporary function room that could overlook the 18th green and cater for large functions. This has been procured using a traditional design and then tender process for the construction and Sports Clubhouses are happy to work on a design only basis if required. Alternatively, this can be delivered as a turnkey package where that suits our client’s requirements.
Materials & Finish
The Woodcote Range designed to suit a more contemporary finish. This clubhouse is clad in a mixture of brickwork and a large glazed cladding that surrounds the extension. The roof is designed to blend in with the existing and match those materials. Internal columns allow for an open plan feel in the new function room which provides ample space for functions and a perfect view onto the course. This can be designed using prefabricated panels.
Layout
The existing building included spaces for functions alongside the main bar but these spaces are not particularly cohesive and they do not offer brilliant views onto the ground. This new open plan function room extension offers plenty of natural light so that spectators can see the golf from an idyllic setting. The finished building offers a beautiful new contemporary function room that contrasts with the traditional aesthetic of the existing building seamlessly. The interior layout is designed to maximise the space for tables and eating but also to accentuate the view onto the course.










