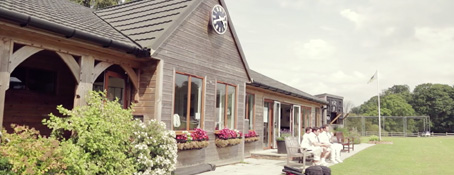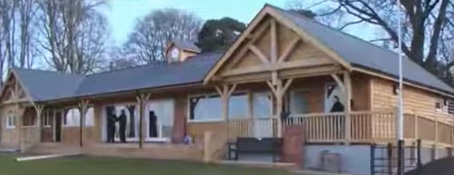Thame Range
The Thame Range is a traditional pavilion design that uses the roof space to provide much needed first floor social space that can be separately hired out. The pavilion is constructed using a timber frame system with dark timber cladding and limestone walling.
Materials & Finish
The pavilion is constructed using a timber frame system of construction with prefabricated elements. The building is largely prefabricated offsite with the frame sitting on a formal foundation system ready to be installed extremely quickly. Externally the building is finished with dark, timber cladding with limestone walling. Timber doors and windows provide that further traditional finish.
Layout
The pavilion designed to provide flexible space on a small footprint by building usable space into the existing roof space. This means that the building doesn’t need to be excessively tall which is vital on some planning sensitive sites. This space on the first floor enables our clients to maximise their ability to raise revenue to ensure their long-term financial viability.
The ground floor has a clubroom with a bar that tailors for the supporters. Changing facilities are provided to either side of the clubroom with independent access provided. The first floor provides additional social space that can be used for a myriad of different users and opens out onto a balcony that offers fantastic views of the sporting action. The clubhouse is therefore tailored to be flexible enough to cater for the variety of potential users.
The clubroom has large doors positioned on either side so that spectators can watch both matches from the clubroom. A bar and kitchen are constructed within the clubroom space so that people working in either area can also enjoy the action. The clubroom is also designed to include space for music with wall covering designed to help absorb some of the sound. The wall covering also provides an aesthetic benefit.
The function space can cater for these requirements but also for weddings, parties and similar functions. This will provide the revenue required to sustain the facility. However, the building is very energy efficient with eco-friendly measures incorporated throughout including LED lighting, eco boilers and similar to ensure compliance with SBEM and help reduce whole life costs.









