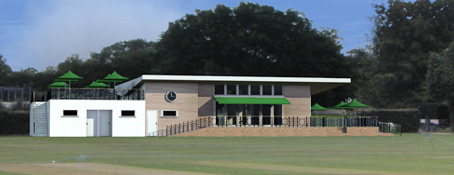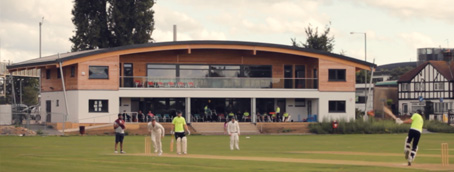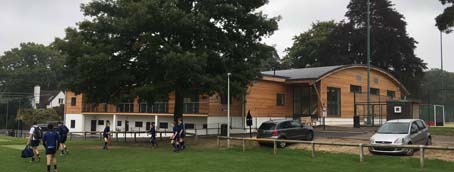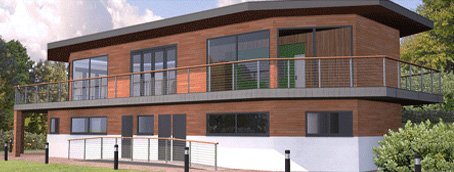Fram Range
The Fram Range is our very high specification contemporary school pavilion. The pavilion is constructed using a sustainable glulam beam structure which swoops aross the building and externally finished using a range of different cladding. The pavilion is a contemporary design clad with a mix of render, timber and brickwork to provide a beautiful modern building.
Materials & Finish
The pavilion is constructed using a closed panel system that is heavily prefabricated. The prefabrication includes all external and internal walls, external doors and windows, internal doors, timber floor construction, glulam roof with finish and external balustrading. The prefabrication of the building is undertaken offsite whilst the groundworks, and demolitions if required, are going on. This allows for an exteremely quick erection and installation of the building on site. Glulam beams support the building and provide a sweeping roof design. These are exposed in the social room ceiling to create a beautiful visual finish. Externally, the pavilion is a mixture of timber, render and brickwork to provide a modern, sleek finish. The timber is stained to ensure that the golden colour is maintained and doesn’t silver over time. Silver aluminium rainwater pipes provide a beautiful steel finish. External uplighters illuminate the building into the evening. All external windows and doors are finished in aluminium including a curved, glazed section.
Layout
This pavilion provides a fantastic social space that can easily be transformed into an auditorium. A reception opens out into this space and the communal amenity and toilet facilities. There are 4 changing rooms are positioned to the end of the pavilion. This is the perfect schools facility and can be used for a multitude of functions, events and school uses. The extensive glazing provides excellent views across the ground and of the surrounding landscape.










