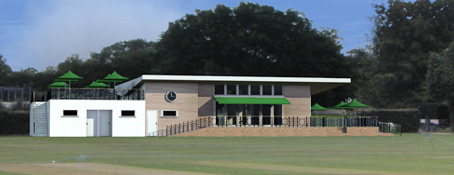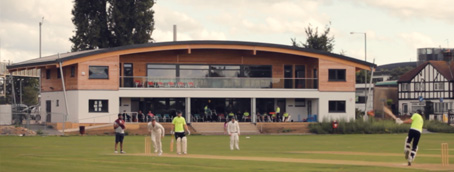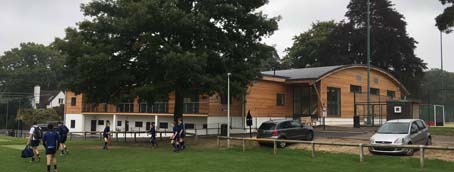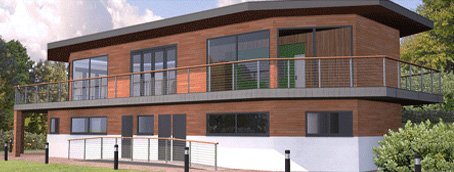The Valley Range is our contemporary cricket pavilion designed to serve 4 teams. The pavilion is constructed using a sustainable glulam beam and closed panel system. The pavilion is a contemporary design that is mostly rendered with timber facing.
Materials & Finish
The pavilion is constructed using a closed panel system that is heavily prefabricated. The prefabrication includes all external and internal walls, external doors and windows, internal doors, stairs, timber floor construction, glulam roof with finish and external balustrading. The prefabrication of the building is undertaken offsite whilst the groundworks, and demolitions if required, are going on. This allows for an extremely quick erection and installation of the building on site. Glulam beams support the building and provide a sweeping roof design. The building is mostly rendered with an STO acrylic render that provides excellent protection from water and insect ingress and, aesthetically, provides a stunning, sleek finish. Aluminium rainwater pipes, windows, doors and general profiling provides a further contemporary finish.
Layout
The principle of this pavilion was to provide changing rooms with 4 teams where both cricket pitches are on the same site. The changing rooms are located at either side of the building. In the central area on the ground floor is a large clubroom with bar and kitchen that allows fantastic views of the game. Access lifts and platform lists are incorporated throughout to ensure that disability compliance is achieved.
The first floor is more of a community based space that is designed to attract more corporate and conference based hirers. There is a large function space that can cater for these requirements but also for weddings, parties and similar functions. This will provide the revenue required to sustain the facility. However, the building is very energy efficient with eco-friendly measures incorporated throughout including LED lighting, eco boilers and similar to ensure compliance with SBEM and help reduce whole life costs. Whilst the building covers the entire width on the ground floor there is a large proportion of void space on the first floor in an attempt to minimise bulk and build cost. An external balcony space provides incredible views of the sporting action with a serviced bar for light refreshment.










